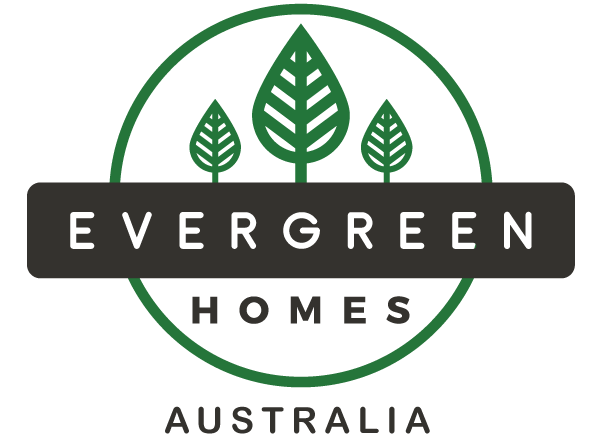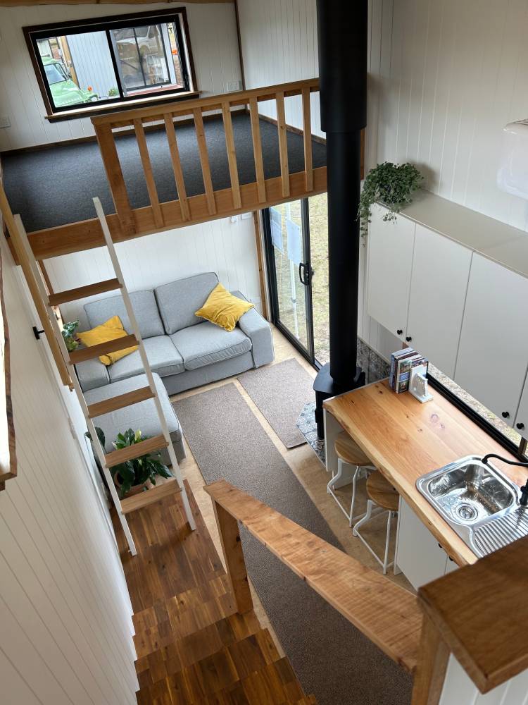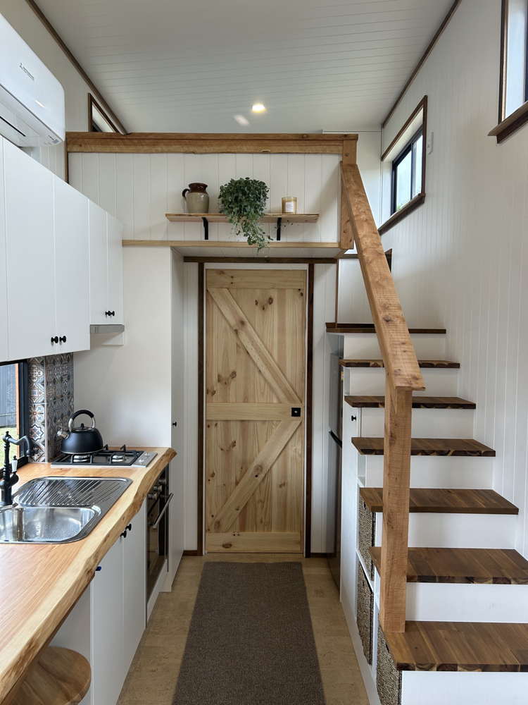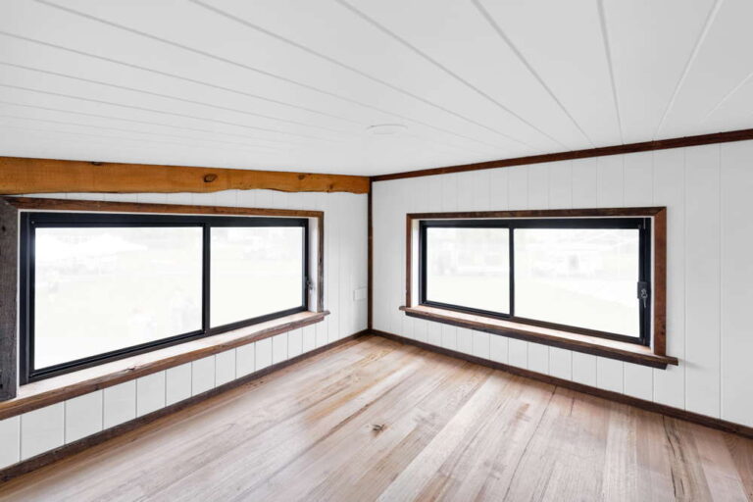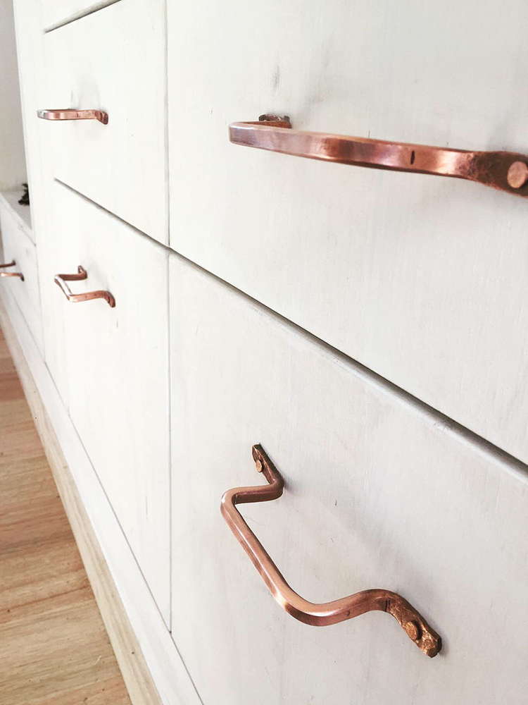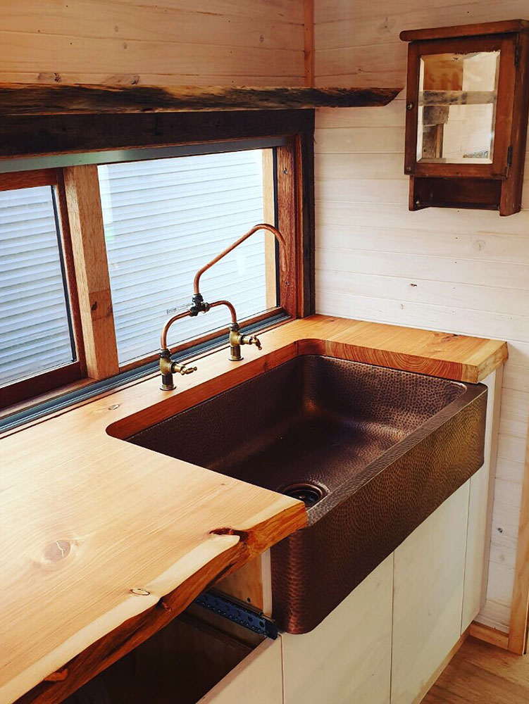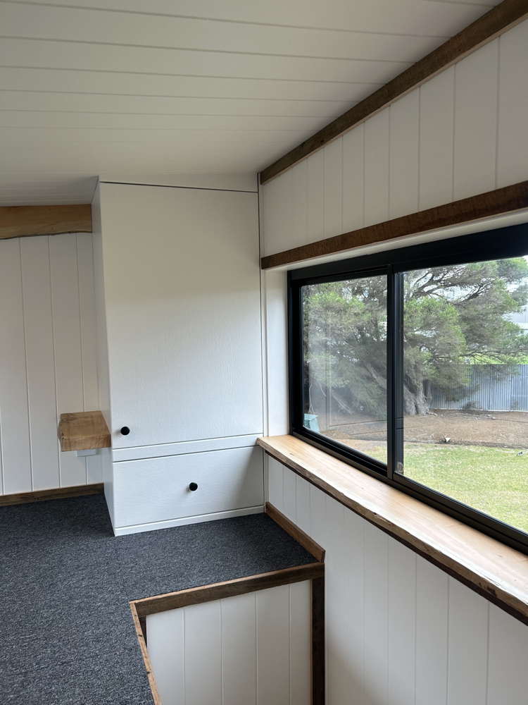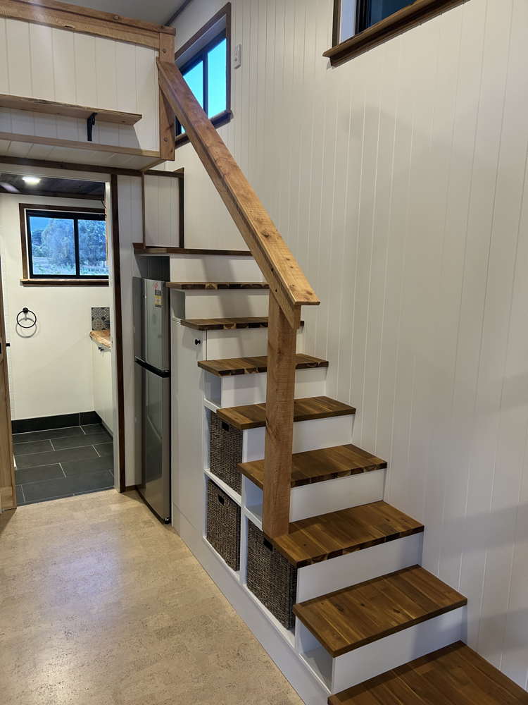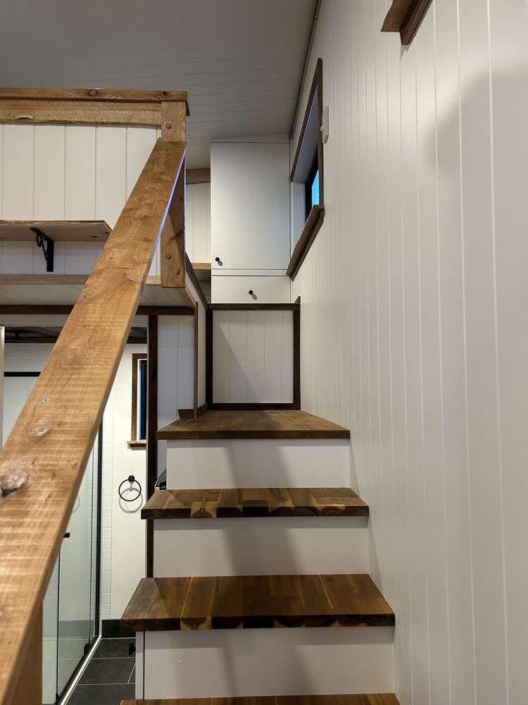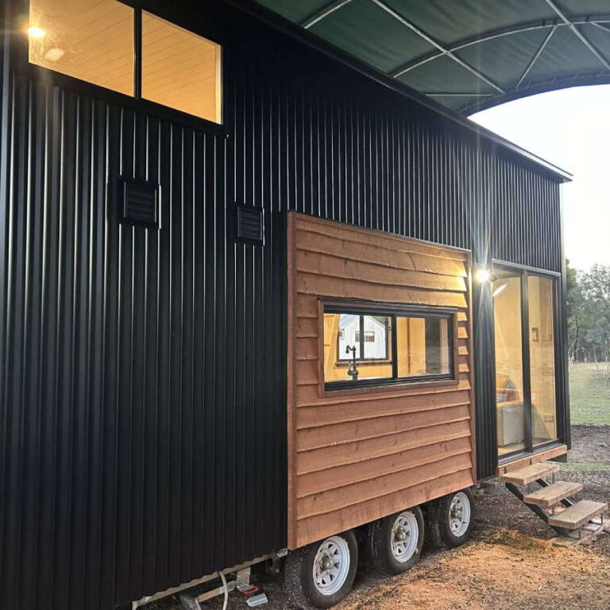The Macrocarpa is a stunning design. It meets all your needs for functionality, spaciousness and beautiful ambience. After living in a tiny home for seven years, we produced this model based on our dream design for tiny living. Its dual loft makes it absolutely perfect for families, having guests over or creatives to have an extra space to play in. And remember we can change and adapt our design to suit your needs! Come and have a look!
Specifications:
| Length | 7.2m |
| Width | 2.5m |
| Height | 4.3m |
| Square meterage | 25m2 (living space incl. lofts) |
| Sleeps | 4 (2 queen loft spaces) |
Inclusions:
- VBS1 Compliant Trailer
- Feature Local live edge Timber weatherboard exterior cladding
- Local timber interior finishes
- Local cypress timber bench tops
- Cast Iron Fireplace
- 5Kw Split System
- 2 Queen size Loft Bedrooms
- Step down staircase
- Built in wardrobes
- Earth Wool Insulation R2.5
- LED downlights with dimmers
- Black aluminium windows and doors all including fly screens
- 240 Volt/ Solar Ready Wired
- Electric Hot water
- Gas 2 burner Cooktop
- Full size electric oven
- Kitchen sink with drainage rack
- Extra pull out kitchen bench/ seating area/ breakfast bar
- Storage in Staircase
- Bathroom with full size shower and vanity (ready for a washing machine)
- Tiled bathroom
- Natural Cork Flooring
- Barn door cavity slider with privacy lock
- Clivus Multrum Compost Toilet with privacy screen and fan vent
- Guttering
- Low VOC Paints
- Natural Oils
- Pro Clima Roof and Wall Wrap
- Exhaust Fans
