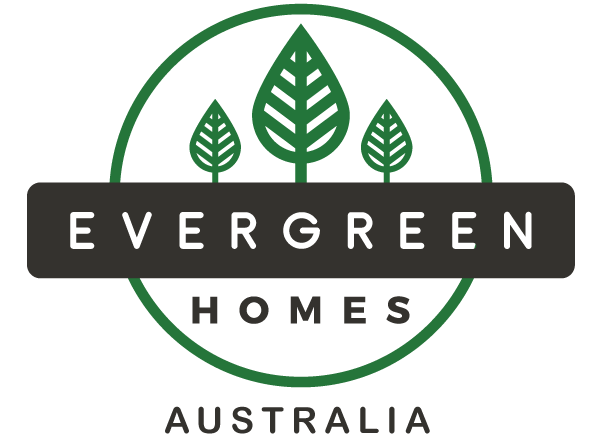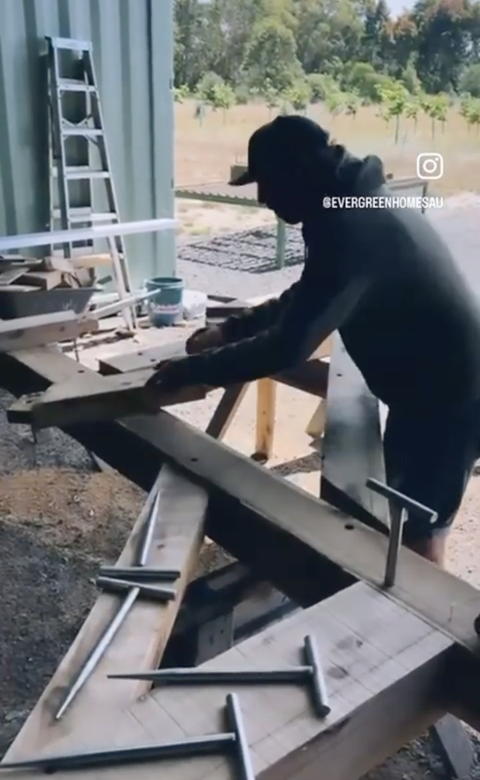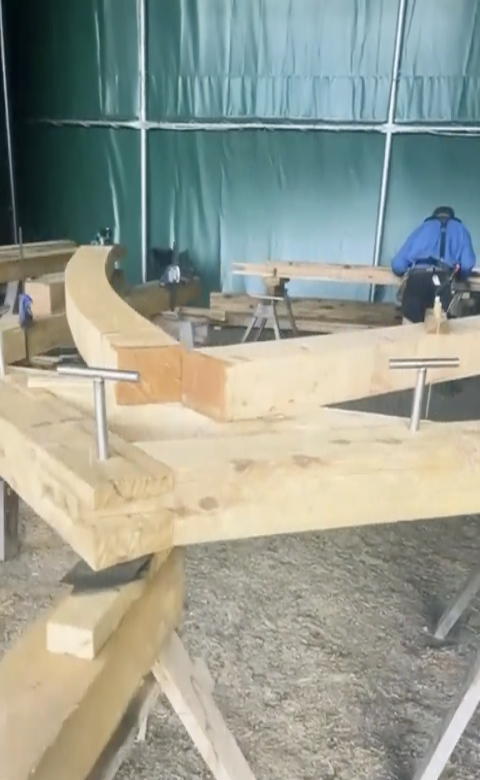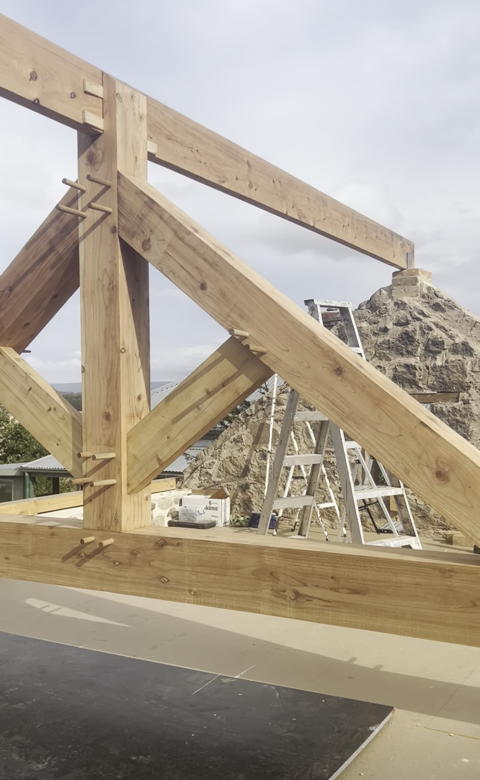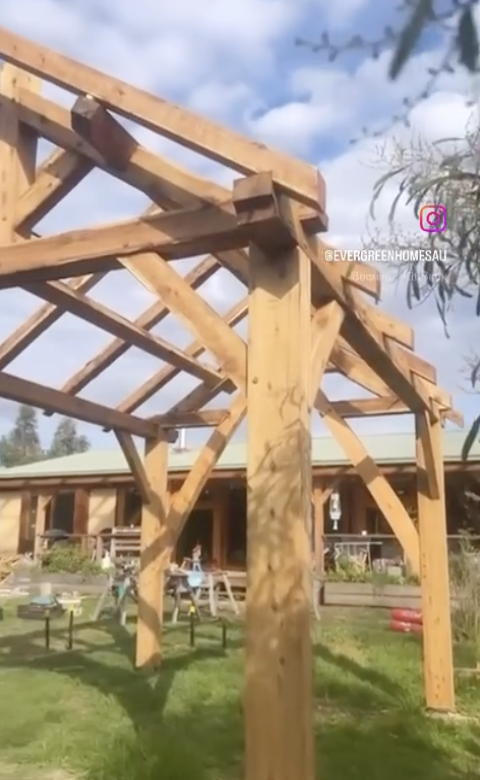Craftsmanship never goes out of style
Traditional Timber Frames
We work with architects, builders and home owners to craft something unique for your build.
Evergreen Homes Australia will take the journey with you – from designing timber features for your building project, to choosing the right timbers, constructing those elements with traditional skills, and installing our finished pieces on your worksite.
We take great pride in our work so that you can enjoy our craftsmanship for the rest of your life. Get in touch to discuss your ideas.
