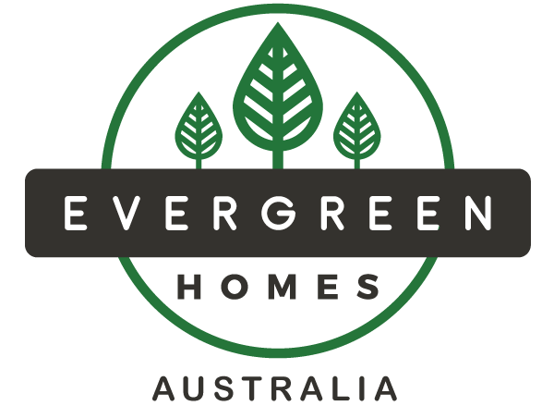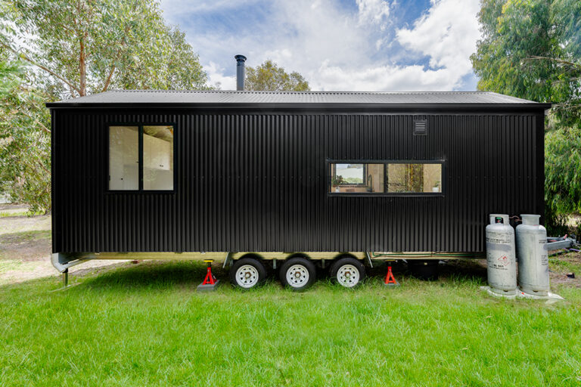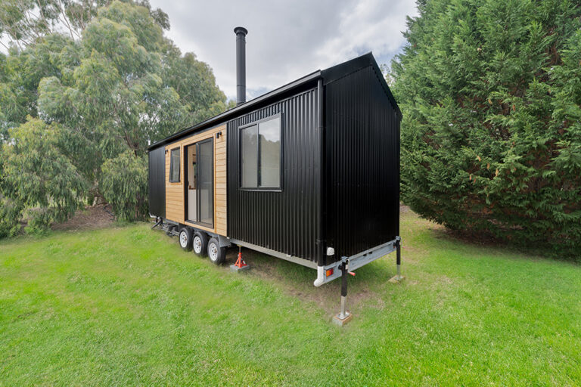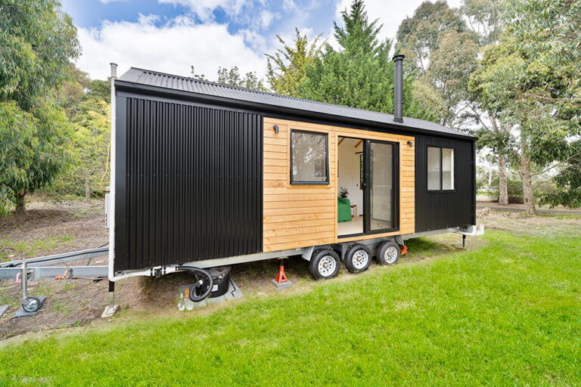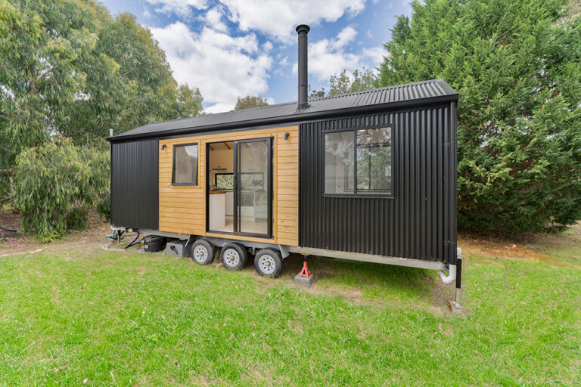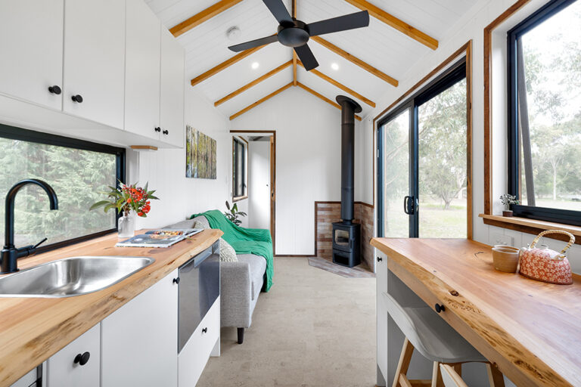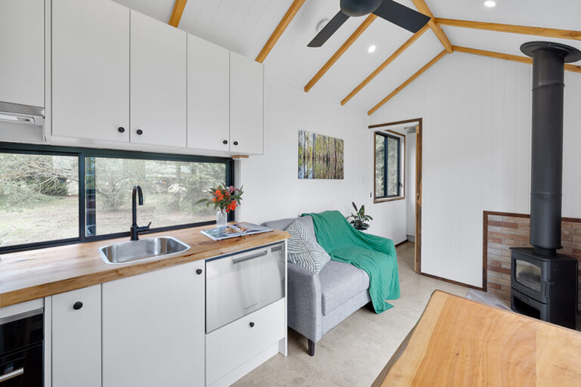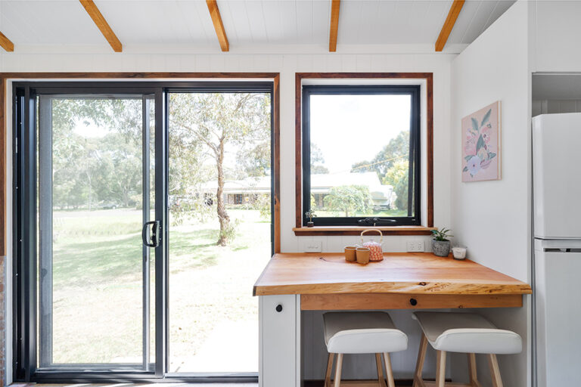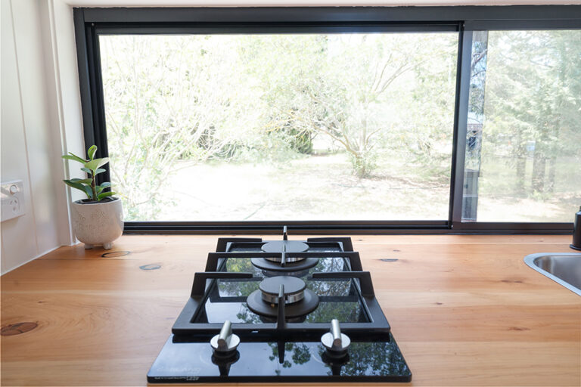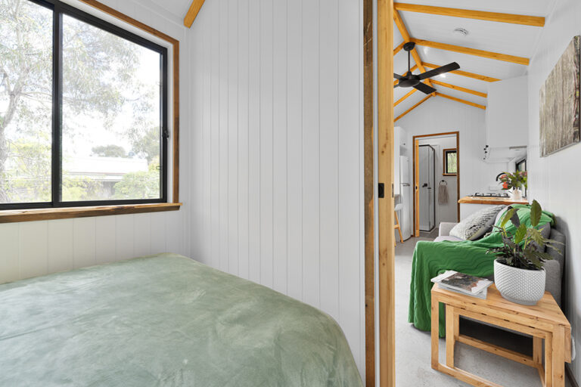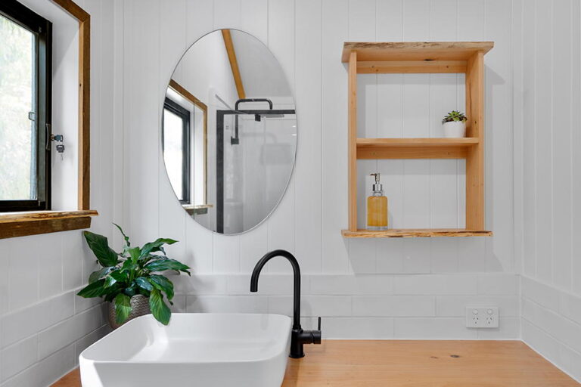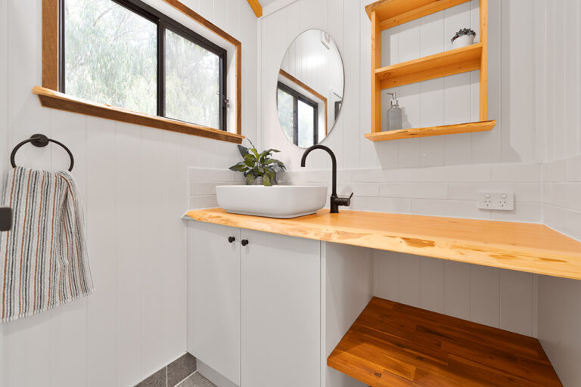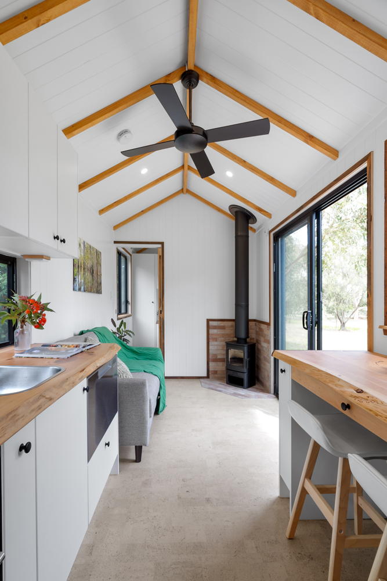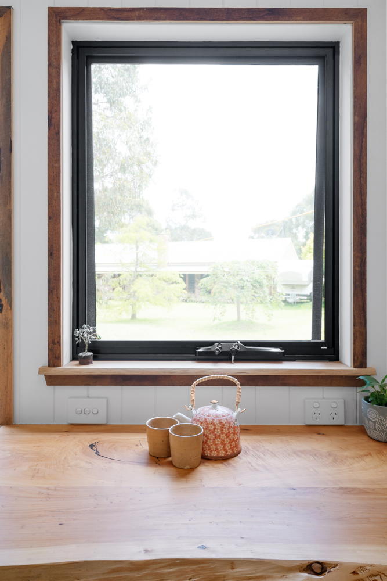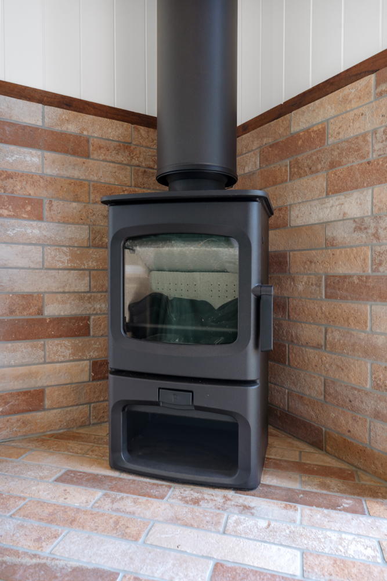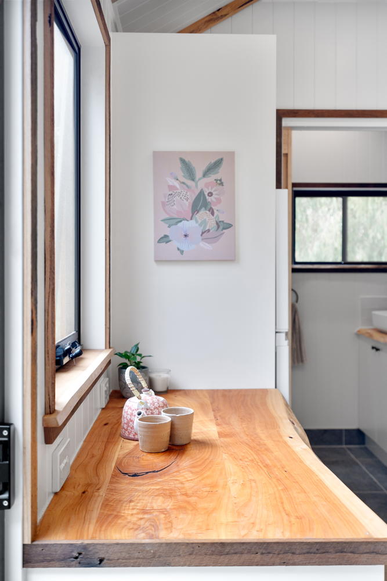The Casuarina is the ultimate comfort in tiny living! It meets all your needs for ease, accessibility, spaciousness and warm aesthetics. A bigger floorspace allows for ease of movement, extra large living space and kitchen, plenty of storage space and luxurious features like a wood fire and breakfast bar. This single level design is perfect for a couple, a single person and for those with any mobility challenges. And remember we can change and adapt our design to suit your needs! Come and have a look!
Specifications:
| Length | 8.4m |
| Width | 2.4m |
| Height | 3.85m |
| Square meterage | 18m2 (living space incl. lofts) |
| Sleeps | 4 (1 queen bedroom and double fold out couch) |
Inclusions:
- VBS1 Compliant Trailer
- Feature Local Timber weatherboard exterior cladding
- Local timber interior finishes
- Local cypress timber bench tops
- Cast Iron Fireplace
- 1 Queen size Bedroom with built in robes
- 5Kw Split System
- Earth Wool Insulation R2.5
- LED downlights with dimmers
- Black aluminium windows and doors all including fly screens
- 240 Volt/ Solar Ready Wired
- Electric Hot water
- 4 Gas burner Cooktop
- Full size electric oven
- Single Drawer Dishwasher
- Kitchen sink with drainage rack
- Breakfast Bar area with stools and window view
- Double size Couch/ Sofa Bed
- Fridge Freezer
- Bathroom with full size shower and vanity (built and plumbed ready for a washing machine)
- 2 x Barn door cavity slider with privacy lock
- Clivus Multrum LP Compost Toilet with sub floor chamber
- Guttering
- Tiled bathroom
- Natural Cork Flooring
- Low VOC Paints
- Natural Oils
- Pro Clima Roof and Wall Wrap
- Exhaust Fans
